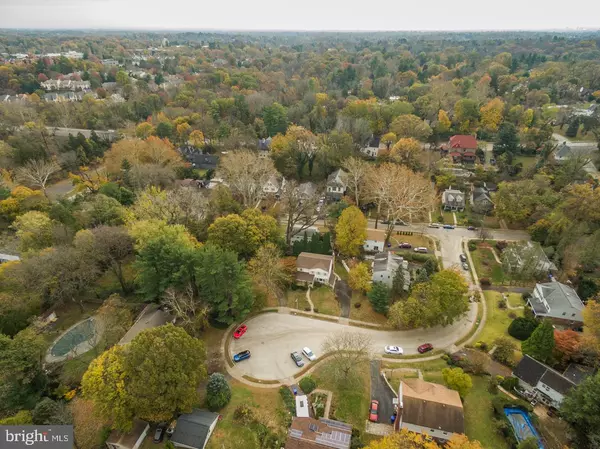For more information regarding the value of a property, please contact us for a free consultation.
209 STONEHOUSE LN Wyncote, PA 19095
Want to know what your home might be worth? Contact us for a FREE valuation!

Our team is ready to help you sell your home for the highest possible price ASAP
Key Details
Sold Price $329,900
Property Type Single Family Home
Sub Type Detached
Listing Status Sold
Purchase Type For Sale
Square Footage 2,204 sqft
Price per Sqft $149
Subdivision Wyncote
MLS Listing ID PAMC645132
Sold Date 06/30/20
Style Colonial
Bedrooms 4
Full Baths 2
Half Baths 2
HOA Y/N N
Abv Grd Liv Area 2,204
Originating Board BRIGHT
Year Built 1967
Annual Tax Amount $10,174
Tax Year 2020
Lot Size 10,008 Sqft
Acres 0.23
Lot Dimensions 96.00 x 0.00
Property Description
Fantastic Wyncote Colonial on Quiet Cul-De-Sac, with Fenced Yard, Backs to Woods, Completely Updated, Just Move in With Over 2200 SF Plus a Full Basement Waiting For Your Finishing Touches!!! NEW Heater 2019, NEW A/C 2019, NEW Hot Water Heater, Newer Roof 2009 Updated Master Bathroom and Hall Bathroom 2017 & Fresh Paint!! Beautifully Landscaped Front and Back and Mature Trees For Added Privacy, Back Circle Paver Patio Great For Entertaining, a Long Driveway for Around 8 Cars Plus an Oversized 2 Car Garage, Winding Walkway and Covered Front Porch Welcome You Home; Center Hall Foyer Entry with Convenient First Floor Powder Room; Large Living Room With Gorgeous Hardwood Floors and Huge Picture Window Over Looking the Front yard and Cul-De-Sac! Dining Room With Chandelier Lighting, Chair Rails, Bay Window with Custom Blinds and Room for a Table of 10! Kitchen Is Updated with Tons Of Solid Wood Cabinets, Plenty of Counter Space, Large Island with Gas Cook Top and More Than Enough Space for Prep, Tiled Back Splash, Large Pantry, a Garden Window Overlooking the Back Yard, A Breakfast Area, Recessed Lighting and Open to the Family Room With a Floor To Ceiling Gas Stone Surround Fireplace, Built In Shelving, Recessed Lighting, Windows Overlooking the Back Yard; Large Master Bedroom With a Walk-in Closet, and Totally Update Master Bath with Tiled Glass Enclosed Stall Shower, Heated Tile Floor, Large Vanity with Granite Top and Large Linen Closet! 3 Additional Bedroom are Generously Sized with Hardwood Floors and Share a a Squeaky Clean Totally Updated Hall Bath with an Oversized Vanity, Tile Floor, Tile Tub Surround Both Full Bathrooms are a Must See!!! Huge Basement Can Easily Be Finished For Additional Living Space, Recreation Room, Game Room, Work Out Room, Play Room of Your Dreams With a Convenient Powder Room! Laundry Room with Additional Storage Cabinets; This Home Will Not Last!!! Certified Pre-Owned Home Has Been Pre-Inspected, Report Available in MLS Downloads, See What Repairs Have Been Made!
Location
State PA
County Montgomery
Area Cheltenham Twp (10631)
Zoning R4
Rooms
Other Rooms Living Room, Dining Room, Primary Bedroom, Bedroom 2, Bedroom 3, Bedroom 4, Kitchen, Family Room, Basement, Foyer, Laundry, Bathroom 2, Primary Bathroom
Basement Full, Unfinished
Interior
Interior Features Stall Shower, Built-Ins, Kitchen - Eat-In, Kitchen - Island, Kitchen - Table Space, Primary Bath(s), Pantry, Recessed Lighting, Walk-in Closet(s)
Hot Water Natural Gas
Heating Forced Air
Cooling Central A/C
Flooring Hardwood, Ceramic Tile, Vinyl
Fireplaces Number 1
Fireplaces Type Stone, Wood
Equipment Cooktop, Dryer, Oven - Double, Refrigerator, Washer, Water Heater
Fireplace Y
Window Features Bay/Bow
Appliance Cooktop, Dryer, Oven - Double, Refrigerator, Washer, Water Heater
Heat Source Natural Gas
Laundry Lower Floor
Exterior
Exterior Feature Patio(s), Porch(es)
Parking Features Garage - Side Entry, Inside Access, Oversized
Garage Spaces 10.0
Fence Chain Link
Utilities Available Cable TV
Water Access N
Roof Type Pitched,Shingle
Accessibility None
Porch Patio(s), Porch(es)
Attached Garage 2
Total Parking Spaces 10
Garage Y
Building
Story 2
Sewer Public Sewer
Water Public
Architectural Style Colonial
Level or Stories 2
Additional Building Above Grade, Below Grade
New Construction N
Schools
School District Cheltenham
Others
Senior Community No
Tax ID 31-00-25384-001
Ownership Fee Simple
SqFt Source Assessor
Acceptable Financing Cash, Conventional, FHA, VA
Listing Terms Cash, Conventional, FHA, VA
Financing Cash,Conventional,FHA,VA
Special Listing Condition Standard
Read Less

Bought with Anne Rubin • Century 21 Advantage Gold-Elkins Park
GET MORE INFORMATION




